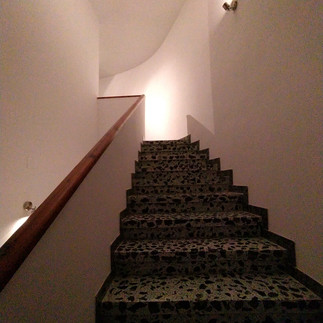From Water Tank to Elegant En-Suite: The Incredible Transformation by an Interior Designer in Sitges
- Jimena Sarli

- Oct 24, 2023
- 3 min read

We managed to add warmth to a historic family house from 1975, acquired by its owner for its extraordinary architecture and the spectacular views of the Garraf natural park.
The owner wanted to turn this house in Sant Pere de Ribes into her home, the house that she acquired for its oval shape architecture in a section of the house that is reminiscent of a "Lookout Tower" and its geographical location in a beautiful valley of the Garraf Natural Park. She entrust the project to the Interior Designer in Sitges Jimena Sarli, to redesign and decorate the interior of the house and turn it into a functional, bright and actual home.
The interior is distributed in three levels. On the upper level, an open oval of 36 m2, cold, humid and without views, which originally contained the house's water tanks. The renovation efforts focused on redesigning the space providing functionality: transforming it into an Elegant En-Suite bedroom, maximizing views, brightness and thermal comfort.
The space originally looked like this:
We opted for a modern classic look. The color palette was largely determined by the original floor of the house, which the owner wanted to preserve: terrazzo from the 70s tinted in green. We selected a neutral color palette consisting on earthy beige on the walls and white ceilings to bring peacefulness to the bedroom, a greyish blue accent wall behind the bed provided presence to the rest moment. Terrazzo was combined with materials such as porcelain tiles imitating marble and glass.
After the comprehensive renovation, the space looks like this:
Access, through a staircase, leads to an artistic exhibition of Origamis that symbolize good fortune, healing, hope, peace and love. This exhibition was the opportunity to create beauty in a space that lacked magic.
The wooden railings were replaced by glass railings and that small viewpoint became an exhibition of glass and creative ceramic pieces. This space is prepared from an installation point of view to become a work from home area if desired.

The origami figures create a very beautiful game of shadows that is enjoyed as you go upstairs.

An elegant double-leaf glass and stainless steel door, with a sliding opening, provides access to the en-suite bedroom. The glass door allows to retain the thermal comfort on this level and therefore improving the energy efficiency of the bedroom, without restricting the view and being able to appreciate the oval shape of the house.

By demolishing the original wardrobe we managed to discover the original curve of the oval shape bedroom. Two consecutive windows were opened, maximizing the beautiful views and benefiting from the restorative effect of the mountain valley.
Curves represent movement, flow, freedom and what is natural. At times they can make us feel calm but if they are very pronounced they can make us feel nervous and active. For this reason, we suggested a layout that would preserve the unique architecture of this bedroom but also to create a peaceful environment to rest.
To create a balanced en-suite bedroom, the combination of the curves with vertical lines was key: a wall behind the bed with vertical lines made the space feel higher, connecting it with a spiritual retreat. Behind this wall is the newly built en-suite bathroom.

At a structural level we encountered various challenges such as rusty beams and water leaks through the roof, so during the renovation it was necessary to passivate the rusty beams and waterproof the roof to prevent from humidity issues.
If you are observant, you may have noticed that when demolishing the existing partition, we found an area of the floor where there was no terrazzo. Finding a terrazzo floor identical or similar to the existing one (original from the 70s) was an arduous task, impossible today. For this reason, we looked for a company specializing in artisanal terrazzo manufacturing, Huguet de Mallorca, who created a replica of this floor produced more than 50 years ago. Without a doubt a great challenge.

A white lacquered sliding door provides access to the en-suite bathroom. A newly built bathroom allowed this floor to be independent from the rest of the house, maximizing its functionality and comfort. The bathroom consists of a suspended toilet with an built-in cistern, bidet shower, sink with storage, mirror with storage and a comfortable corner bathtub. It is now a bathroom full of natural light and an ideal place to disconnect from a long day at work.

Large-format marble effect porcelanic tiles and mosaic tiles were selected for the curved wall and the bathtub skirt. The chosen materials, both large format tiles and mosaic tiles, were selected from the same commercial house and the same model, in order to provide continuity to the design, Durstone Agata white model.
Design, project coordinatio and styling: Jimena Sarli
Bathroom furniture, bath: Roca
Taps: Ramon Soler
Tiles: Durstone
Textiles: La Mallorquina
Fan with light: Faro
Custom terrazzo: Hughet mallorca
Glass door: Saheco system.


































Great article, full of practical information! I appreciate the way you explain complex topics in a simple, easy-to-understand manner. If anyone is interested in building a custom home